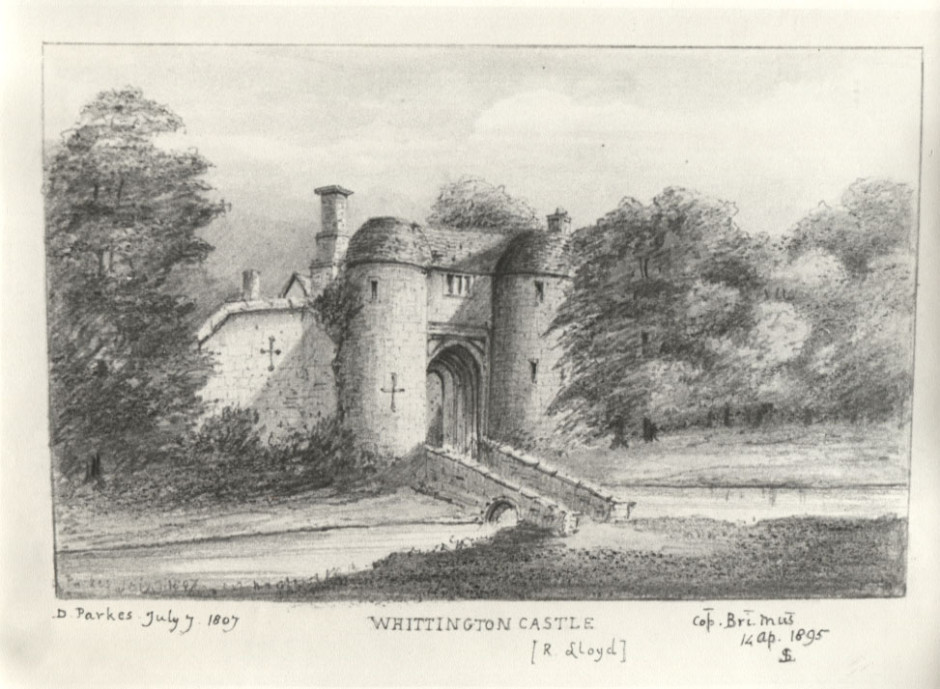Whittington Castle. Oswestry. (R. Lloyd.) Volume 4 Stanley Leighton Sketches
The sketch is copied from one of David Parkes’s in the Bri. Mus. and shows that the ruin has been somewhat reconstructed since 18o7.
Whittington was defended principally by water, and from a ground plan at the rectory, there appear to have been a number of moats.
Blakeway in his Parochial Hist. in the Bodleian, gives a description of the Castle from a report as to its condition in 1545. From this account, there appears to have been a gallery running from gate house towers, with walls of stone covered with shingle, with windows opening into the moat 65 ft.long and 5 ft. wide, thus uniting the entrance with another round tower, at the back of which was the ‘old’ hall 45 ft. x 28 ft. with buttery and pantry. Adjoining the old hall was another tower and a ‘faire’ chapple 34 ft. x 24 ; and then came another hall of timber 40 ft. x 36 ft. at the upper end of which was a chamber 26 ft. x 14 ft; then another round tower, from which ran a gallery. 66 ft. x 6 ft. to the Gate house towers. The courtyard inclosed was 160 ft. x 140 ft. The kitchen of tymbor. 30 ft. x 25 ft.
Outside the enclosure was another gate house and two small stables.

